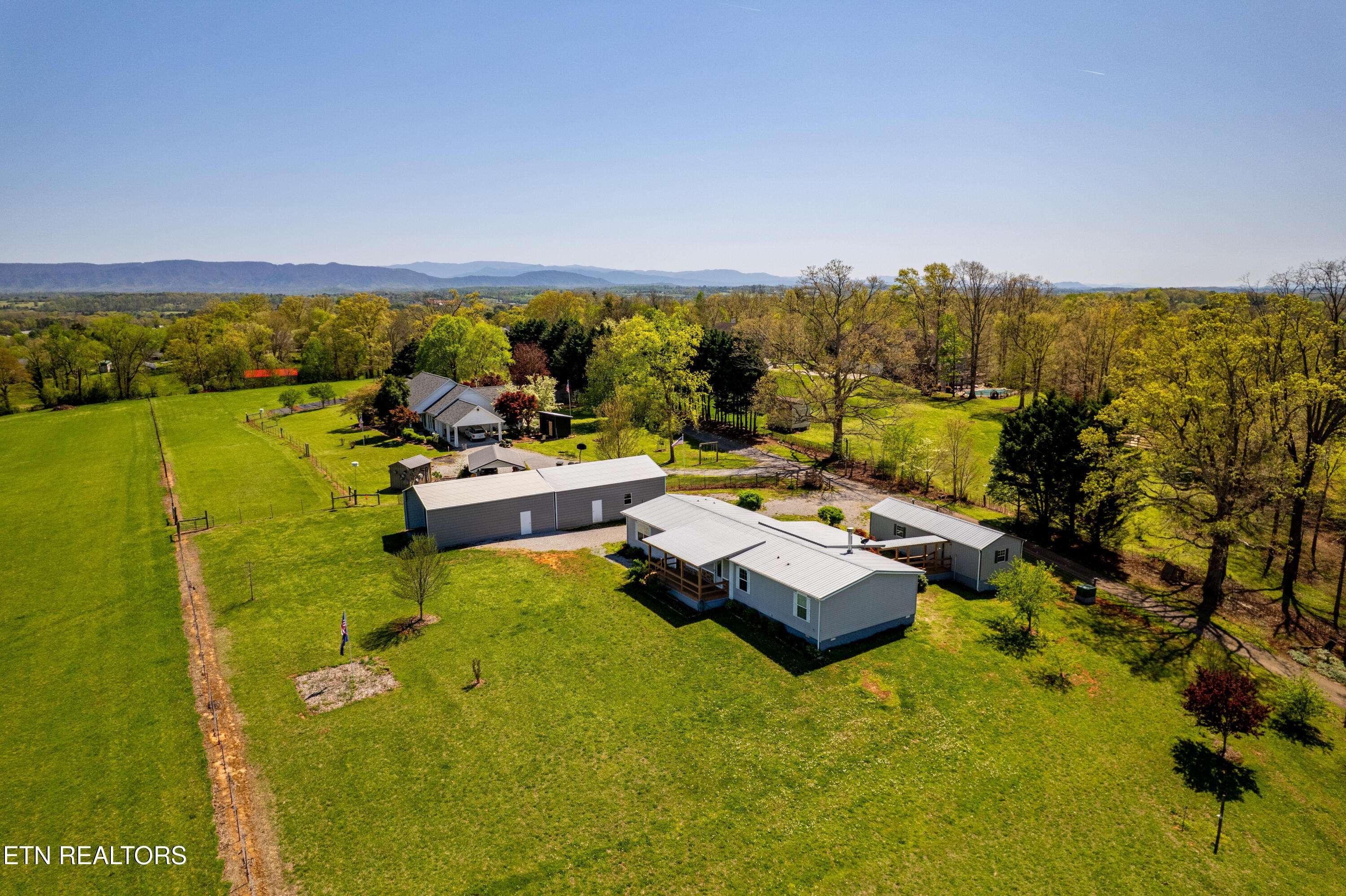1421 Salem Loop Rd Greenback, TN 37742
UPDATED:
Key Details
Property Type Single Family Home
Sub Type Single Family Residence
Listing Status Pending
Purchase Type For Sale
Square Footage 2,128 sqft
Price per Sqft $211
Subdivision Walker Property
MLS Listing ID 1297804
Style Modular Home
Bedrooms 3
Full Baths 2
Originating Board East Tennessee REALTORS® MLS
Year Built 2017
Lot Size 1.300 Acres
Acres 1.3
Property Sub-Type Single Family Residence
Property Description
Location
State TN
County Blount County - 28
Area 1.3
Rooms
Family Room Yes
Other Rooms LaundryUtility, Workshop, Bedroom Main Level, Extra Storage, Breakfast Room, Great Room, Family Room, Mstr Bedroom Main Level
Basement Crawl Space
Dining Room Breakfast Bar
Interior
Interior Features Walk-In Closet(s), Kitchen Island, Pantry, Breakfast Bar, Eat-in Kitchen
Heating Central, Electric
Cooling Central Cooling
Flooring Carpet, Vinyl
Fireplaces Number 1
Fireplaces Type Stone
Fireplace Yes
Appliance Dishwasher, Microwave
Heat Source Central, Electric
Laundry true
Exterior
Exterior Feature Porch - Covered
Parking Features RV Garage, Garage Door Opener, Carport, Detached, RV Parking, Main Level
Garage Spaces 6.0
Carport Spaces 2
Garage Description Detached, RV Parking, Garage Door Opener, Carport, Main Level
View Mountain View, Country Setting
Total Parking Spaces 6
Garage Yes
Building
Lot Description Level, Rolling Slope
Faces Morganton Road to Walker Road on right. Travel 1 mile to Salem Loop Road on left. Take slight left turn, travel on private driveway to property on left. Sign in the yard.
Sewer Septic Tank
Water Public
Architectural Style Modular Home
Additional Building Storage, Workshop
Structure Type Other,Vinyl Siding
Others
Restrictions No
Tax ID 077006.03
Energy Description Electric



