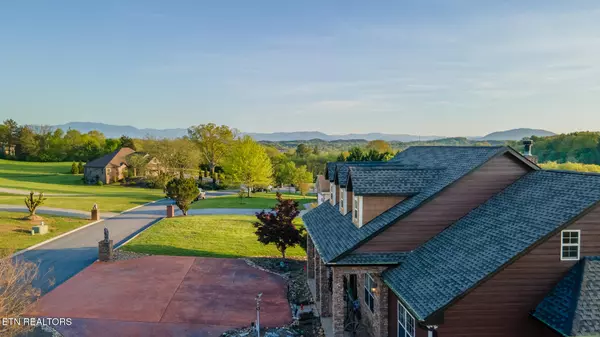2869 Luther Catlett CIR Sevierville, TN 37876
UPDATED:
Key Details
Property Type Single Family Home
Sub Type Single Family Residence
Listing Status Active
Purchase Type For Sale
Square Footage 4,651 sqft
Price per Sqft $174
Subdivision River Mist
MLS Listing ID 1298704
Style Craftsman
Bedrooms 4
Full Baths 4
HOA Fees $100/ann
Year Built 2004
Lot Size 1.310 Acres
Acres 1.31
Property Sub-Type Single Family Residence
Source East Tennessee REALTORS® MLS
Property Description
Welcome to this one-of-a-kind mountain retreat offering 4 bedrooms, 4 bathrooms, and a total of 6,771 sq ft of living space, including spacious bonus rooms and unique features throughout. BRAND NEW REMODELED BATHROOM! The main level boasts an incredible master suite, two additional bedrooms, and three full bathrooms, along with a grand living area centered around a floor-to-ceiling stone, wood-burning fireplace. The well-appointed kitchen features an electric stovetop, built-in double oven, microwave, dishwasher, refrigerator, a deep kitchen sink, a walk-in pantry, and generous cabinet and counter space—perfect for entertaining or everyday living.
Just off the kitchen, the bright sunroom offers the perfect spot to relax with a hot tub included, and leads to a freshly painted back deck with brand-new decking and handrails, all overlooking breathtaking views of the mountains and the French Broad River. The upper level includes two large bonus rooms and an additional bedroom, ideal for guests, home offices, or recreation. On the lower level, you'll find a full bathroom and a versatile space that can function as a mother-in-law suite, with interior and exterior access to the patio and 2-car garage. A unique slide adds a fun and unexpected touch, connecting the main floor to the lower level, where the newly finished slide room adds extra charm.
This home has been thoughtfully updated with a new HVAC system, new roof and gutters, new dormer siding, new exterior paint for the entire home, newer kitchen appliances, new drywall and interior paint downstairs, and many more improvements throughout. The property also features a beautifully landscaped, massive backyard with a stone pond and waterfall. All appliances and the hot tub will remain with the home. This is a rare opportunity to own a truly special property with unmatched views, character, and space—don't miss your chance to make it yours!
Location
State TN
County Sevier County - 27
Area 1.31
Rooms
Family Room Yes
Other Rooms Basement Rec Room, LaundryUtility, DenStudy, 2nd Rec Room, Sunroom, Addl Living Quarter, Bedroom Main Level, Extra Storage, Office, Great Room, Family Room, Mstr Bedroom Main Level
Basement Walkout, Partially Finished, Plumbed
Dining Room Breakfast Bar, Formal Dining Area
Interior
Interior Features Walk-In Closet(s), Cathedral Ceiling(s), Kitchen Island, Pantry, Wet Bar, Breakfast Bar, Central Vacuum
Heating Central, Propane, Zoned
Cooling Central Cooling, Ceiling Fan(s), Zoned
Flooring Carpet, Hardwood, Tile
Fireplaces Number 1
Fireplaces Type Stone, Wood Burning
Fireplace Yes
Appliance Dishwasher, Dryer, Microwave, Range, Refrigerator, Self Cleaning Oven, Washer
Heat Source Central, Propane, Zoned
Laundry true
Exterior
Exterior Feature Windows - Vinyl
Parking Features Garage Faces Side, Garage Door Opener, Attached
Garage Spaces 2.0
Garage Description Attached, Garage Door Opener, Attached
View Other, Mountain View, Lake
Porch true
Total Parking Spaces 2
Garage Yes
Building
Lot Description Pond, Level, Rolling Slope
Faces From Winfield Dunn Pkwy/Hwy 66, turn onto Douglas Dam Rd (338). Continue for 4.6 miles and turn left onto Perry Catlett Dr. Home will be straight ahead in 500 ft and turn right into the driveway
Sewer Septic Tank
Water Public
Architectural Style Craftsman
Structure Type Block,Frame,Other
Others
Restrictions Yes
Tax ID 018D B 037.00
Security Features Smoke Detector
Energy Description Propane
Acceptable Financing Cash, Conventional
Listing Terms Cash, Conventional



