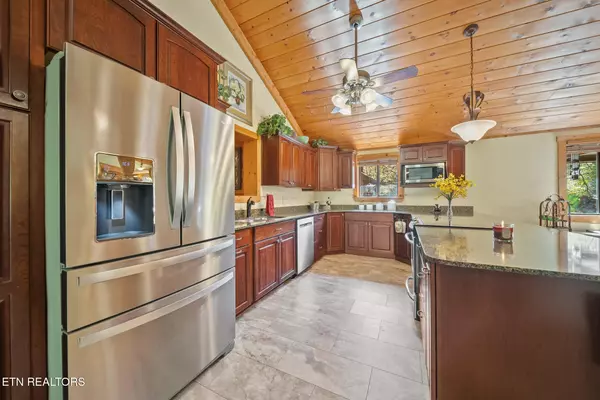217 Seaton DR Gatlinburg, TN 37738

UPDATED:
Key Details
Property Type Single Family Home
Sub Type Single Family Residence
Listing Status Active
Purchase Type For Sale
Square Footage 3,271 sqft
Price per Sqft $290
MLS Listing ID 1318293
Style Traditional
Bedrooms 3
Full Baths 2
Half Baths 1
Year Built 1977
Lot Size 0.690 Acres
Acres 0.69
Property Sub-Type Single Family Residence
Source East Tennessee REALTORS® MLS
Property Description
With the absence of an HOA, this home presents a unique investment opportunity. Whether you envision it as a cozy overnight rental, a charming second home, or even a permanent residence, this property offers the flexibility to suit your needs.
The stunning craftsmanship of this home exudes timeless elegance and old-world charm. Natural materials and architectural design are seamlessly integrated throughout, creating a harmonious blend of style and comfort. The den stands out with its Tongue & Groove Ceiling and luxurious vinyl flooring, anchored by an incredible wall-to-wall flagstone wood-burning fireplace. This captivating focal point radiates warmth and coziness, making it the perfect spot to unwind.
The spacious, updated kitchen is thoughtfully designed with stainless steel appliances, stunning granite countertops, and high-end cabinets. It offers ample storage space with self-closing doors and built-in racks for easy organization. A separate built-in buffet and coffee station add functionality and beauty to this versatile space.
Adjacent to the kitchen lies the dining room, bathed in natural sunlight from all the floor-to-ceiling windows. This open and airy ambiance allows you to seamlessly bring the beauty of the outdoors inside.
When it's time to relax, head to the great room, where you can enjoy a 75-inch flat-screen TV, a gas fireplace, a wet bar, a private half bathroom, and even a separate entrance for convenient access to the main floor or the upstairs bonus room.
The bonus room, measuring 24' by 24', offers ample extra storage space. It can be transformed into an additional bedroom or a fun recreation and gaming room for friends and family to enjoy.
Some of the most enchanting parts of this lovely home is the outdoor experiences you can enjoy. First is the 12' x 40' screened porch, where you can immerse yourself in the soothing sounds of nature, second is the beautifully designed back deck to sit and star gaze in a peaceful setting, or you can gather around the fire pit and simply enjoy great conversations while roasting marshmallows over the open flame. Then to top off the day or evening, you can unwind in the hot tub and soak up the up the breathtaking mountain scenery over the rooftop of the home.
The meticulously designed Master bedroom and Master Bathroom significantly enhance the overall ambiance of the space, providing a luxurious experience characterized by comfort and sophistication. The exclusive access to the back-enclosed porch further accentuates the sense of privacy and exclusivity. The high-end styling of the master bathroom features an oversized soaking tub complemented by a flat-screen television. Spacious separate vanities, a glass and tile walk-in shower, a toilet closet equipped with its own private sink, and an expansive walk-in closet measuring 10 feet by 10 feet, complete with built-in organization systems, optimize the space and facilitate efficient utilization.
The property is conveniently located, with easy access roads. The circle driveway offers ample parking space for several cars, including a designated area for RVs with a 30 AMP/240 Volt plug-in. This home is just a short 15-minute drive from downtown, making it easily accessible. Additionally, Mills Park, the Community Center & Library, and Rocky Top Sports World are all within walking distance. For those who prefer public transportation, a trolley stop is just a 5-minute walk away, allowing you to leave your car behind and explore the town on a free trolley ride. Drone Photography used.
Location
State TN
County Sevier County - 27
Area 0.69
Rooms
Other Rooms LaundryUtility, DenStudy, 2nd Rec Room, Sunroom, Workshop, Bedroom Main Level, Extra Storage, Breakfast Room, Great Room, Mstr Bedroom Main Level
Basement Slab, None
Dining Room Eat-in Kitchen, Formal Dining Area
Interior
Interior Features Walk-In Closet(s), Cathedral Ceiling(s), Kitchen Island, Eat-in Kitchen
Heating Central, Heat Pump, Propane
Cooling Central Cooling, Ceiling Fan(s)
Flooring Laminate, Carpet, Tile
Fireplaces Number 3
Fireplaces Type Stone, Masonry, Wood Burning, Gas Log
Fireplace Yes
Appliance Tankless Water Heater, Dishwasher, Dryer, Microwave, Range, Refrigerator, Washer
Heat Source Central, Heat Pump, Propane
Laundry true
Exterior
Exterior Feature Prof Landscaped
Parking Features Carport, RV Parking, Main Level
Carport Spaces 2
Garage Description RV Parking, Carport, Main Level
View Country Setting, Wooded
Porch true
Garage No
Building
Lot Description Private, Wooded, Irregular Lot, Level
Faces Take US - 321 East Parkway (approx. 4.5 miles) and turn left onto Mills Park Road. Go .3 miles and turn right onto Seaton Drive. Home is located on the left. Driveway curves all the way around for easy entrance and exit.
Sewer Public Sewer
Water Public
Architectural Style Traditional
Additional Building Storage, Workshop
Structure Type Stone,Wood Siding,Frame
Others
Restrictions Yes
Tax ID 118 072.01
Security Features Smoke Detector
Energy Description Propane
GET MORE INFORMATION




