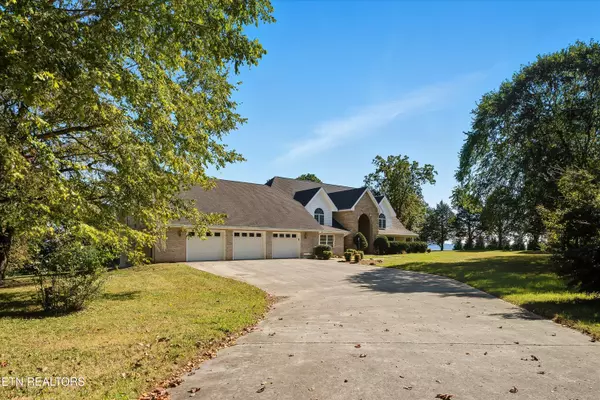7112 Warren LN Corryton, TN 37721

UPDATED:
Key Details
Property Type Single Family Home
Sub Type Single Family Residence
Listing Status Active
Purchase Type For Sale
Square Footage 4,973 sqft
Price per Sqft $221
Subdivision M C Warren Heirs Property Resub Of Lots
MLS Listing ID 1318398
Style Contemporary,Traditional
Bedrooms 4
Full Baths 4
Half Baths 2
Year Built 2002
Lot Size 1.570 Acres
Acres 1.57
Lot Dimensions 286x250x265x250
Property Sub-Type Single Family Residence
Source East Tennessee REALTORS® MLS
Property Description
Now available for only the second time, this remarkable custom-built home—crafted in 2002 by Tim Eagan Construction—offers breathtaking views of four mountain ranges and the valley below. Nestled on 1.57 serene acres with abundant wildlife, including deer, fox, turkeys, raccoons, and hawks, this private retreat is just minutes from the city yet feels worlds away. A permanent easement provides access to the paved, tree-lined driveway, creating a grand approach to the property.
Built with solid brick and stone construction, architectural details, and steel I-beam reinforcement through the center of the home, this residence was designed for timeless strength and beauty. A stately arched entryway welcomes you inside to an open floor plan filled with natural light, vaulted ceilings, skylights, and gleaming hardwood floors. The spacious living area features a floor-to-ceiling stone fireplace and flows effortlessly into the gourmet kitchen, complete with custom oak cabinetry, two ovens, two sinks, and unique period sinks in the laundry and half bath that were salvaged from the historic Fountain City Hotel.
The home offers 4 bedrooms, 4 full baths, and 2 half baths, including a luxurious main-level master suite with two full bathrooms, two large closets, and direct access to the expansive front porch for enjoying the spectacular valley and mountain views. Additional living spaces include a family room, a formal dining room, a private office with its own entrance, and a large laundry room. The main level is also fully handicap accessible for ease and comfort.
Practicality meets style with an oversized 3-car garage, two water heaters, propane-fueled central heat, and a fireplace (with propane tanks conveniently filled by natural gas a few times per year as needed). Utilities include KUB for electric, Hallsdale Powell for water, and Comcast for TV and internet. Fresh neutral paint, brand-new flooring, and move-in readiness make this home ideal for today's lifestyle.
Storage is abundant throughout, highlighted by an incredible 43' x 14.2' storage room perfect for organization or hobbies. The long private driveway ensures both privacy and a true sense of arrival.
Whether you're relaxing on the front porch, entertaining in the gourmet kitchen, working from your private office, or enjoying the wildlife and mountain views, this home is a rare opportunity that combines strength, beauty, and serenity in one extraordinary package.
Location
State TN
County Knox County - 1
Area 1.57
Rooms
Family Room Yes
Other Rooms LaundryUtility, DenStudy, Extra Storage, Office, Great Room, Family Room, Mstr Bedroom Main Level
Basement Crawl Space
Dining Room Eat-in Kitchen, Formal Dining Area, Breakfast Room
Interior
Interior Features Walk-In Closet(s), Cathedral Ceiling(s), Kitchen Island, Eat-in Kitchen
Heating Central, Propane, Electric
Cooling Central Cooling, Ceiling Fan(s)
Flooring Carpet, Hardwood, Tile
Fireplaces Number 1
Fireplaces Type Stone, Gas Log
Fireplace Yes
Window Features Windows - Wood,Windows - Insulated,Window - Energy Star
Appliance Dishwasher, Disposal, Handicapped Equipped, Microwave, Range, Refrigerator, Self Cleaning Oven
Heat Source Central, Propane, Electric
Laundry true
Exterior
Exterior Feature Windows - Vinyl
Parking Features Off-Street Parking, Garage Door Opener, Attached, RV Parking, Main Level, Common
Garage Spaces 3.0
Garage Description Attached, RV Parking, Garage Door Opener, Main Level, Common, Off-Street Parking, Attached
View Mountain View, Country Setting, Wooded
Total Parking Spaces 3
Garage Yes
Building
Lot Description Wooded, Level, Rolling Slope
Faces From Maynardville Pike Turn Onto Tell Maynett Road, Go 1 Miles Turn Left Onto Bell Road, Go Almost 1 Miles and Turn Right Onto Wood Road, Go 1 Mile and Turn Right Onto Coppock Road, Go .8 Miles and Turn Right Onto Warren Lane. Go To You See Sign On Your Left, Take The Long Private Drive To The Home.
Sewer Septic Tank
Water Public
Architectural Style Contemporary, Traditional
Structure Type Stone,Vinyl Siding,Brick
Schools
Elementary Schools Gibbs
Middle Schools Gibbs
High Schools Gibbs
Others
Restrictions No
Tax ID 012 13503
Security Features Security Alarm,Smoke Detector
Energy Description Electric, Propane
GET MORE INFORMATION




