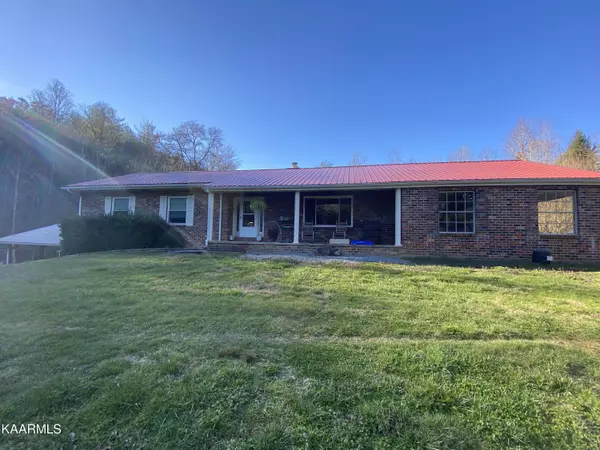For more information regarding the value of a property, please contact us for a free consultation.
4760 Highway 360 Vonore, TN 37885
Want to know what your home might be worth? Contact us for a FREE valuation!

Our team is ready to help you sell your home for the highest possible price ASAP
Key Details
Sold Price $550,000
Property Type Single Family Home
Sub Type Residential
Listing Status Sold
Purchase Type For Sale
Square Footage 3,022 sqft
Price per Sqft $181
MLS Listing ID 1182329
Sold Date 04/14/22
Style Craftsman,Traditional
Bedrooms 4
Full Baths 3
Year Built 1976
Lot Size 16.000 Acres
Acres 16.0
Property Sub-Type Residential
Source East Tennessee REALTORS® MLS
Property Description
Are you looking for peaceful, country living, with acreage, that allows you to work from home, or unplug and disconnect from the world? Well look no further then this 16 acre homestead, that has been remodeled and updated, with an amazing kitchen design, a large outdoor patio in the back, that makes perfect for entertaining guest and family members. This home has 3 bedrooms and 2 baths on the main floor, along with a living room and dinning room, plenty of storage, and a kitchen with custom cabinets and a wood burning stove fireplace. The basement has 2 bonus rooms and one full bath, along with a washer and dryer area, and a large family room for watching games and movies with another wood burning fireplace as well. Also has a big barn a creek, a small pond, attached carport, and pasture.
Location
State TN
County Monroe County - 33
Area 16.0
Rooms
Other Rooms Basement Rec Room, LaundryUtility, Workshop, Addl Living Quarter, Bedroom Main Level, Extra Storage, Mstr Bedroom Main Level
Basement Finished, Plumbed, Walkout
Dining Room Eat-in Kitchen
Interior
Interior Features Cathedral Ceiling(s), Pantry, Eat-in Kitchen
Heating Heat Pump, Electric
Cooling Central Cooling
Flooring Hardwood, Vinyl, Tile
Fireplaces Number 2
Fireplaces Type Brick, Wood Burning Stove
Fireplace Yes
Appliance Dishwasher, Smoke Detector, Refrigerator, Microwave
Heat Source Heat Pump, Electric
Laundry true
Exterior
Exterior Feature Windows - Vinyl, Patio, Porch - Covered, Fence - Chain
Parking Features Garage Door Opener, Other, Attached, Carport, Basement, Side/Rear Entry, Main Level
Garage Spaces 3.0
Carport Spaces 2
Garage Description Attached, SideRear Entry, Basement, Garage Door Opener, Carport, Main Level, Attached
View Country Setting, Wooded
Porch true
Total Parking Spaces 3
Garage Yes
Building
Lot Description Rolling Slope
Faces From Madisonville take Ballplay rd 13.5 miles to the driveway on the right. From Tellico Plains take Ballplay Rd 8.5 miles to find driveway on the left.
Sewer Septic Tank
Water Public
Architectural Style Craftsman, Traditional
Additional Building Storage, Barn(s)
Structure Type Other,Brick
Others
Restrictions No
Tax ID 107 006.00
Energy Description Electric
Read Less
GET MORE INFORMATION




