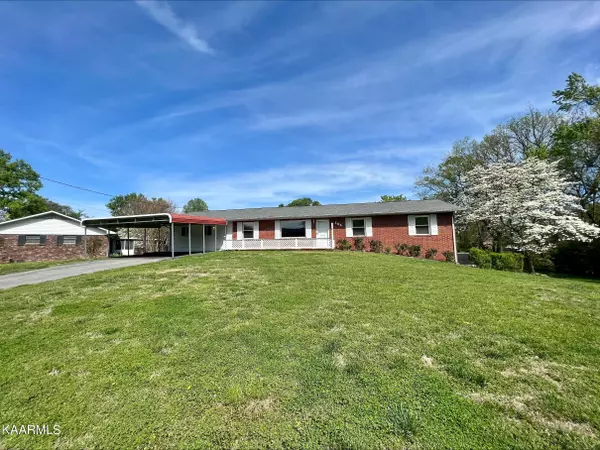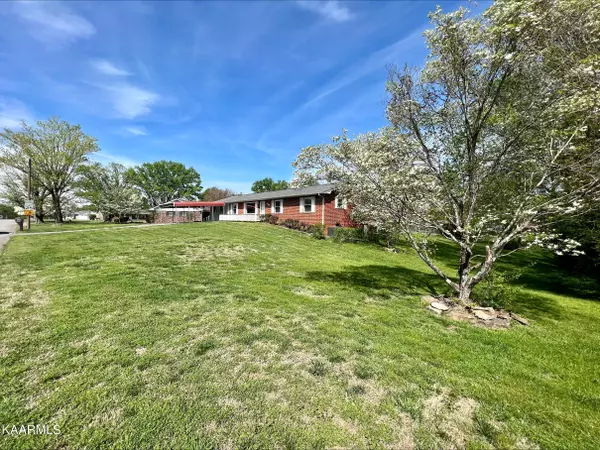For more information regarding the value of a property, please contact us for a free consultation.
104 Barberry DR Knoxville, TN 37912
Want to know what your home might be worth? Contact us for a FREE valuation!

Our team is ready to help you sell your home for the highest possible price ASAP
Key Details
Sold Price $280,000
Property Type Single Family Home
Sub Type Residential
Listing Status Sold
Purchase Type For Sale
Square Footage 1,871 sqft
Price per Sqft $149
Subdivision Briarwood Estates
MLS Listing ID 1223822
Sold Date 05/12/23
Style Traditional
Bedrooms 3
Full Baths 2
Year Built 1965
Lot Size 0.490 Acres
Acres 0.49
Lot Dimensions 137x160.63xIRR
Property Sub-Type Residential
Source East Tennessee REALTORS® MLS
Property Description
1965 Ranch located in well established Briarwood Subdivision. 3 bedroom and 2 bath house with den and living room, along with entertainment space off the carport. Hardwood floors throughout house under carpets. Roof is only 7 years old. Close to shopping, hospitals, and interstate with short drive to downtown. Detached work shop is great for hobbies. Covered porch in the back has gas hook up for a grill to be added and plenty of space for entertaining.
Location
State TN
County Knox County - 1
Area 0.49
Rooms
Family Room Yes
Other Rooms LaundryUtility, Great Room, Family Room
Basement Crawl Space
Interior
Heating Central, Natural Gas, Electric
Cooling Central Cooling
Flooring Carpet, Hardwood
Fireplaces Number 1
Fireplaces Type Brick, Wood Burning, Gas Log
Fireplace Yes
Appliance Dishwasher, Smoke Detector, Refrigerator, Microwave
Heat Source Central, Natural Gas, Electric
Laundry true
Exterior
Exterior Feature Windows - Insulated, Porch - Covered, Fence - Chain
Parking Features Carport
Garage Description Carport
Garage No
Building
Lot Description Irregular Lot, Level, Rolling Slope
Faces Get on I-275 N 2 min (1.1) mile Follow I-275 N and I-75 N to Callahan Drive. Take exit 110 from I-75 N 6 min (5.4 mi) Take Central Ave Pike to Barberry Dr.
Sewer Public Sewer
Water Public
Architectural Style Traditional
Additional Building Workshop
Structure Type Vinyl Siding,Brick,Frame
Schools
Middle Schools Gresham
High Schools Central
Others
Restrictions No
Tax ID 068BB005
Energy Description Electric, Gas(Natural)
Read Less



