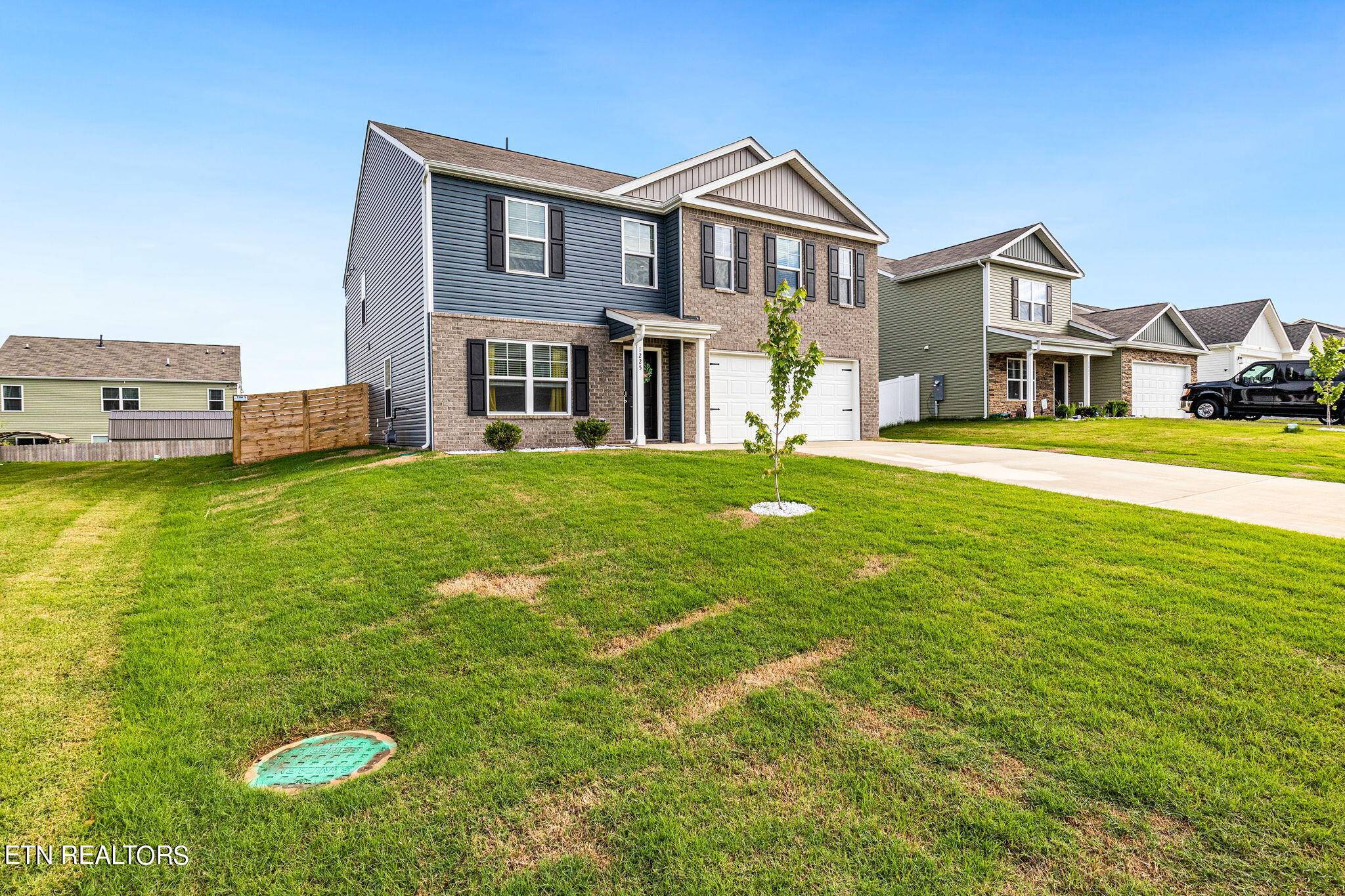For more information regarding the value of a property, please contact us for a free consultation.
1225 Cole DR Talbott, TN 37877
Want to know what your home might be worth? Contact us for a FREE valuation!

Our team is ready to help you sell your home for the highest possible price ASAP
Key Details
Sold Price $350,000
Property Type Single Family Home
Sub Type Residential
Listing Status Sold
Purchase Type For Sale
Square Footage 2,804 sqft
Price per Sqft $124
Subdivision Greene Meadows Phase-5
MLS Listing ID 1265500
Sold Date 07/19/24
Style Traditional
Bedrooms 4
Full Baths 2
Half Baths 1
HOA Fees $20/ann
Year Built 2023
Lot Size 6,534 Sqft
Acres 0.15
Property Sub-Type Residential
Source East Tennessee REALTORS® MLS
Property Description
CORPORATE-RELOCATION prompts sale of this beautiful less than 1-year old spacious HANOVER plan with Privacy-Fenced Rear-Yard. THIS-HOME-LIVES-HUGE. Cook & entertain from open Great-Room/Kitchen. Plenty of Windows. Tons of Light. Tall 9-ft. Ceilings. Level Driveway and Yard. Watch the sun come up from your Rear-Patio. Fresh Sod just installed by owner. Nice Wall Mounted TOOL-CABINET in garage to convey. Conveniently located to Cherokee Lake, Jefferson City and Carson Newman College.
Location
State TN
County Jefferson County - 26
Area 0.15
Rooms
Other Rooms Office
Basement Slab
Interior
Interior Features Island in Kitchen, Pantry, Walk-In Closet(s), Eat-in Kitchen
Heating Central, Natural Gas, Electric
Cooling Central Cooling
Flooring Laminate, Carpet, Vinyl
Fireplaces Type None
Fireplace No
Appliance Dishwasher, Disposal, Gas Stove, Microwave, Range, Smoke Detector, Tankless Wtr Htr
Heat Source Central, Natural Gas, Electric
Exterior
Exterior Feature Windows - Vinyl, Fence - Privacy, Fence - Wood, Prof Landscaped
Parking Features Garage Door Opener, Other, Attached, Main Level
Garage Spaces 2.0
Garage Description Attached, Garage Door Opener, Main Level, Attached
View Other
Total Parking Spaces 2
Garage Yes
Building
Faces HWY-11E TO LUCILLE LN. TO (L) COLE DRIVE. HOME ON RIGHT. SOP.
Sewer Public Sewer
Water Public
Architectural Style Traditional
Structure Type Vinyl Siding,Other,Brick
Schools
Middle Schools Jefferson
High Schools Jefferson County
Others
Restrictions Yes
Tax ID 0081 J 051.00
Energy Description Electric, Gas(Natural)
Read Less



