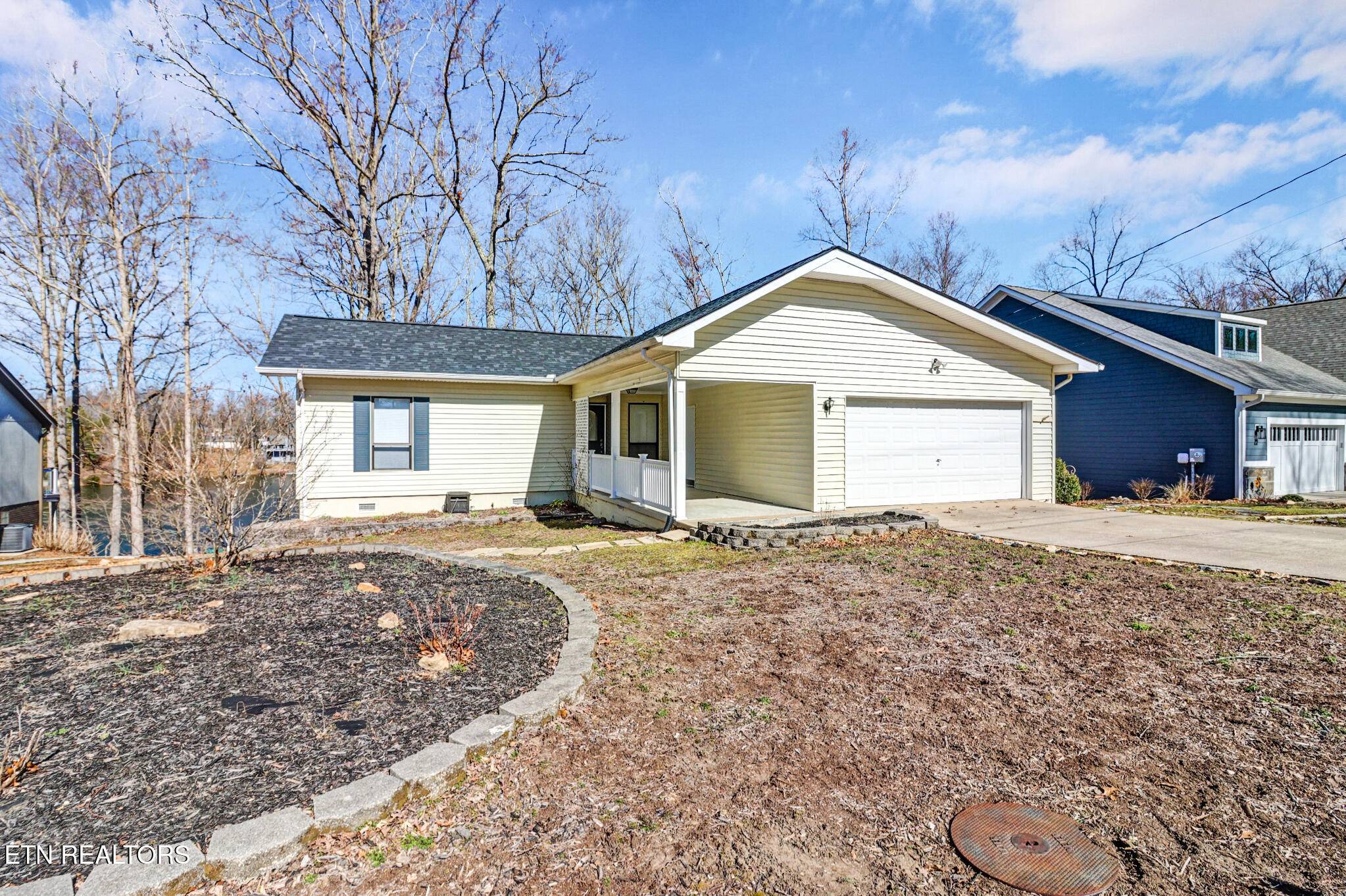For more information regarding the value of a property, please contact us for a free consultation.
224 Lakeside DR Crossville, TN 38558
Want to know what your home might be worth? Contact us for a FREE valuation!

Our team is ready to help you sell your home for the highest possible price ASAP
Key Details
Sold Price $440,000
Property Type Single Family Home
Sub Type Single Family Residence
Listing Status Sold
Purchase Type For Sale
Square Footage 2,176 sqft
Price per Sqft $202
Subdivision Canterbury
MLS Listing ID 1292435
Sold Date 06/30/25
Style Cottage
Bedrooms 3
Full Baths 2
HOA Fees $120/mo
Year Built 1978
Lot Size 0.390 Acres
Acres 0.39
Lot Dimensions 80x211.3
Property Sub-Type Single Family Residence
Source East Tennessee REALTORS® MLS
Property Description
WOW! This is a must-see!
Lakefront Living at Its Best
Gorgeous View of Lake Canterbury
$5,000 credit for landscaping!
Enjoy affordable lakefront living in this charming 3-bedroom, 2-bathroom home. Featuring a spacious 4-season room with breathtaking views and walk out basement this property is perfect for lake lovers. The living room boasts panoramic windows that invite natural light and offer an incredible view of the serene waters. Whether you're looking for a tranquil retreat or a place to entertain, this home has it all. New flooring on the main level. All information to be verified by the buyer.
Location
State TN
County Cumberland County - 34
Area 0.39
Rooms
Other Rooms Sunroom
Basement Walkout, Finished
Dining Room Formal Dining Area
Interior
Interior Features Walk-In Closet(s)
Heating Central, Natural Gas
Cooling Central Cooling
Flooring Carpet, Hardwood, Vinyl
Fireplaces Number 1
Fireplaces Type Gas, Stone, Masonry
Fireplace Yes
Appliance Dishwasher, Disposal, Dryer, Range, Refrigerator, Washer
Heat Source Central, Natural Gas
Exterior
Exterior Feature Windows - Vinyl, Dock
Garage Spaces 2.0
Pool true
Community Features Sidewalks
Amenities Available Swimming Pool, Tennis Courts, Club House, Golf Course, Playground, Recreation Facilities, Sauna, Security
View Lakefront
Total Parking Spaces 2
Garage Yes
Building
Lot Description Lakefront
Faces From I-40 travel north on Peavine Rd to right on Lakeview to left on Anglewood Dr, to left on Lakeside Drive to #224 on the right.
Sewer Public Sewer
Water Public
Architectural Style Cottage
Structure Type Vinyl Siding,Block,Frame
Others
HOA Fee Include Fire Protection,Trash,Sewer,Security,Some Amenities
Restrictions Yes
Tax ID 077H A 024.00
Energy Description Gas(Natural)
Read Less



