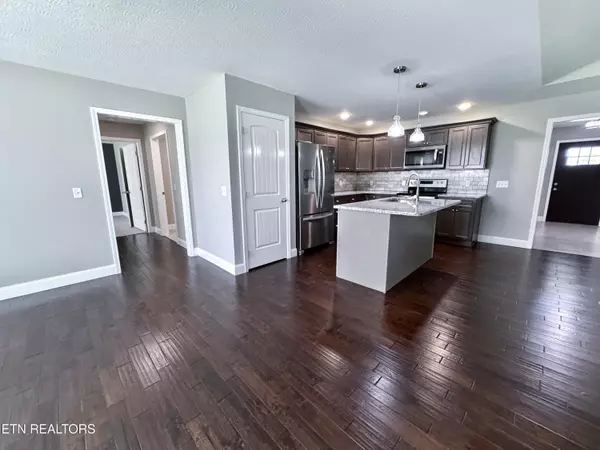For more information regarding the value of a property, please contact us for a free consultation.
4335 Hensley CT Cookeville, TN 38501
Want to know what your home might be worth? Contact us for a FREE valuation!

Our team is ready to help you sell your home for the highest possible price ASAP
Key Details
Sold Price $336,000
Property Type Single Family Home
Sub Type Single Family Residence
Listing Status Sold
Purchase Type For Sale
Square Footage 1,639 sqft
Price per Sqft $205
Subdivision Hensley Heights
MLS Listing ID 1310153
Sold Date 08/26/25
Style Contemporary
Bedrooms 3
Full Baths 2
Year Built 2018
Lot Size 0.470 Acres
Acres 0.47
Lot Dimensions 161.35 x 289.20 IRR
Property Sub-Type Single Family Residence
Source East Tennessee REALTORS® MLS
Property Description
If you are looking for country views with convenient access to all Putnam County has to offer, this home is for you. It has 3BR/2BA, 1639 sqft. and is located in NW Putnam County in an established, well-kept neighborhood. You will be close to Cane Creek Park, restaurants, shopping, and since it is just outside city limits, there are no city taxes. Enjoy a cozy evening in the family room with vaulted ceilings and a gas fireplace to keep you warm. The exquisite kitchen has a pantry, granite countertops, tile backsplash, soft-close cabinets, and includes all stainless steel appliances. The master bedroom is stunning with a huge walk-in closet, shower, and double vanities. Watch the sunrise with a cup of coffee on the covered back patio, or relax and take in the peaceful views in the evenings. If you need to commute for work, or enjoy traveling, you are only 1 hr and 6 minutes away from the Nashville airport. Priced to sell quickly, don't wait too long to see this one for yourself!
Location
State TN
County Putnam County - 53
Area 0.47
Rooms
Basement Crawl Space
Interior
Interior Features Walk-In Closet(s), Kitchen Island, Eat-in Kitchen
Heating Central, Heat Pump, Natural Gas, Electric
Cooling Central Cooling, Ceiling Fan(s)
Flooring Carpet, Hardwood
Fireplaces Number 1
Fireplaces Type Gas Log
Fireplace Yes
Appliance Dishwasher, Microwave, Range, Refrigerator
Heat Source Central, Heat Pump, Natural Gas, Electric
Exterior
Exterior Feature Porch - Covered
Parking Features Attached
Garage Spaces 2.0
Garage Description Attached, Attached
View Country Setting
Total Parking Spaces 2
Garage Yes
Building
Lot Description Irregular Lot, Rolling Slope
Faces From PCCH: go W on E Spring St, merge onto US-70N W/W Broad St, go R on McBroom Chapel Rd, go L on Hensley Ct, house will be on your R at end of cul-de-sac, see sign!
Sewer Septic Tank
Water Public, Other
Architectural Style Contemporary
Structure Type Vinyl Siding,Frame
Schools
Elementary Schools Cane Creek
Middle Schools Upperman
High Schools Upperman
Others
Restrictions Yes
Tax ID 038L G 011.00
Energy Description Electric, Gas(Natural)
Read Less
GET MORE INFORMATION




